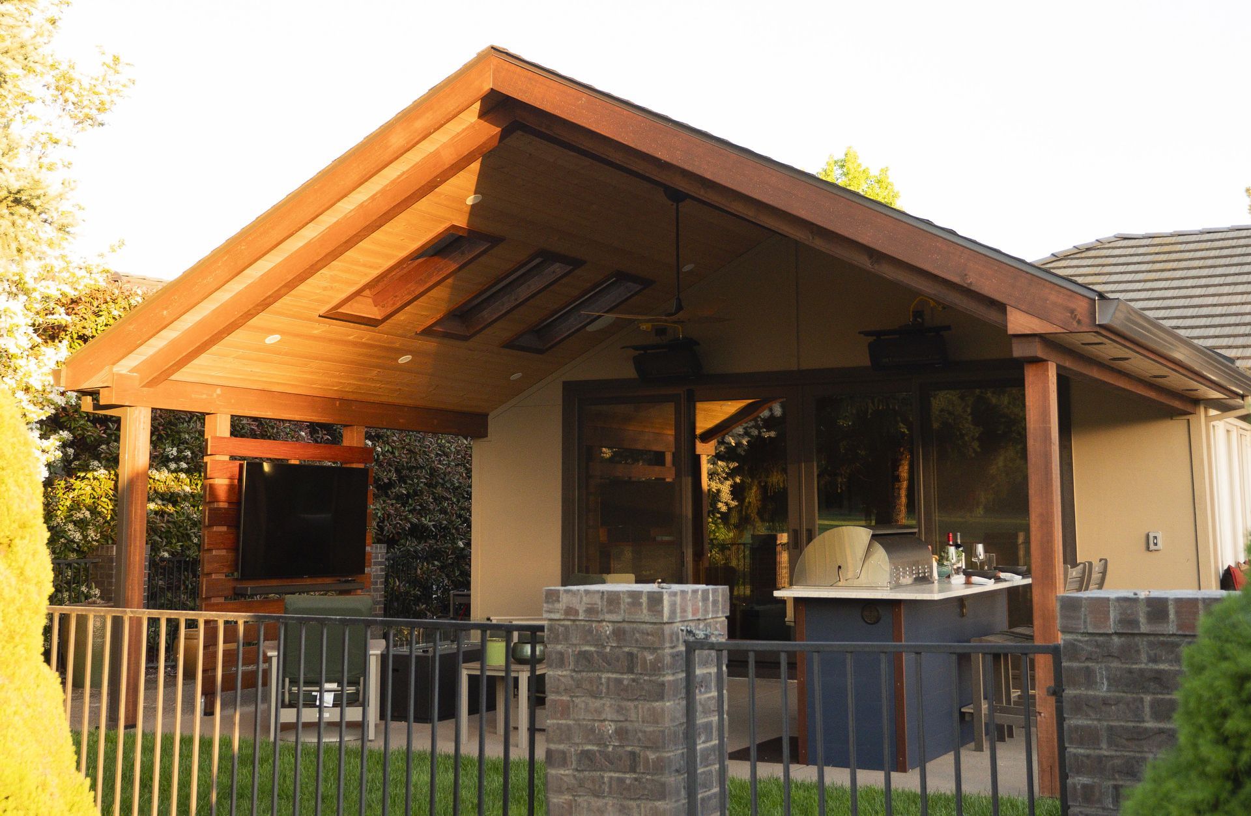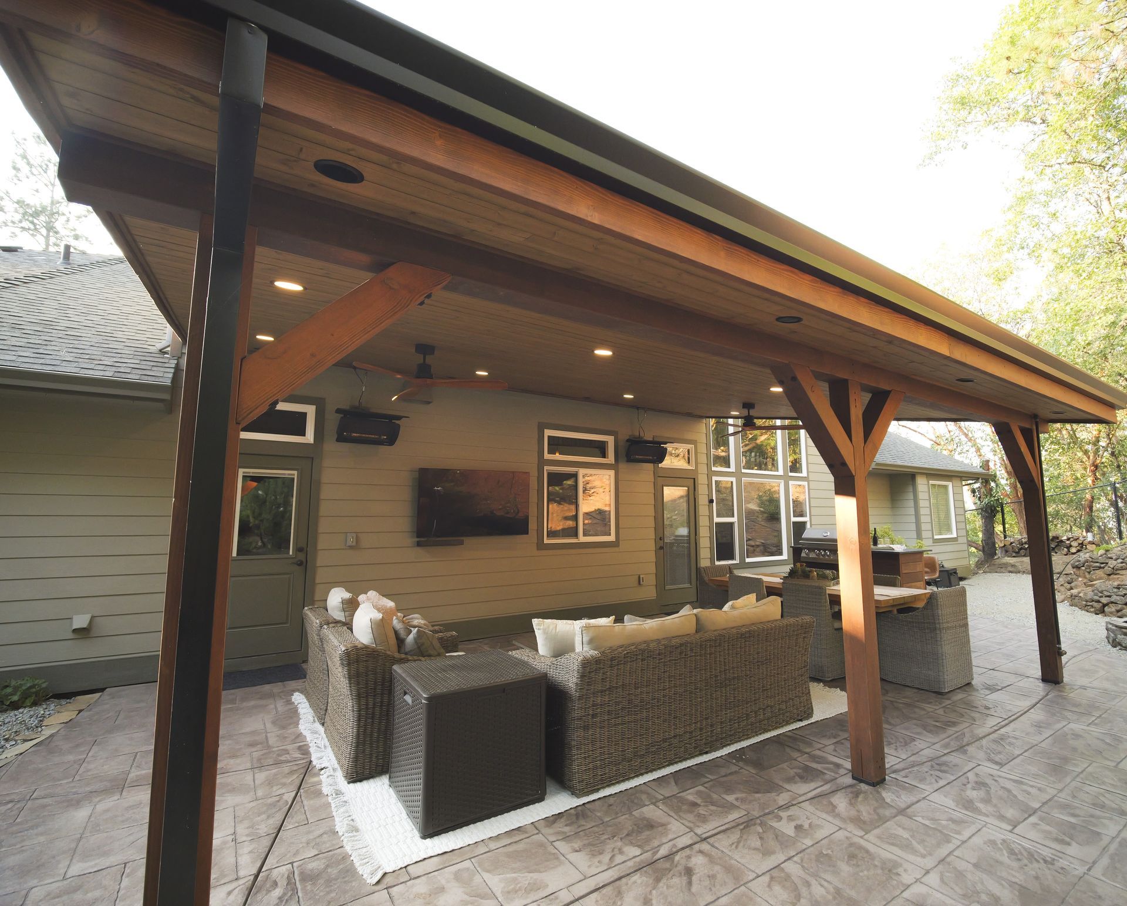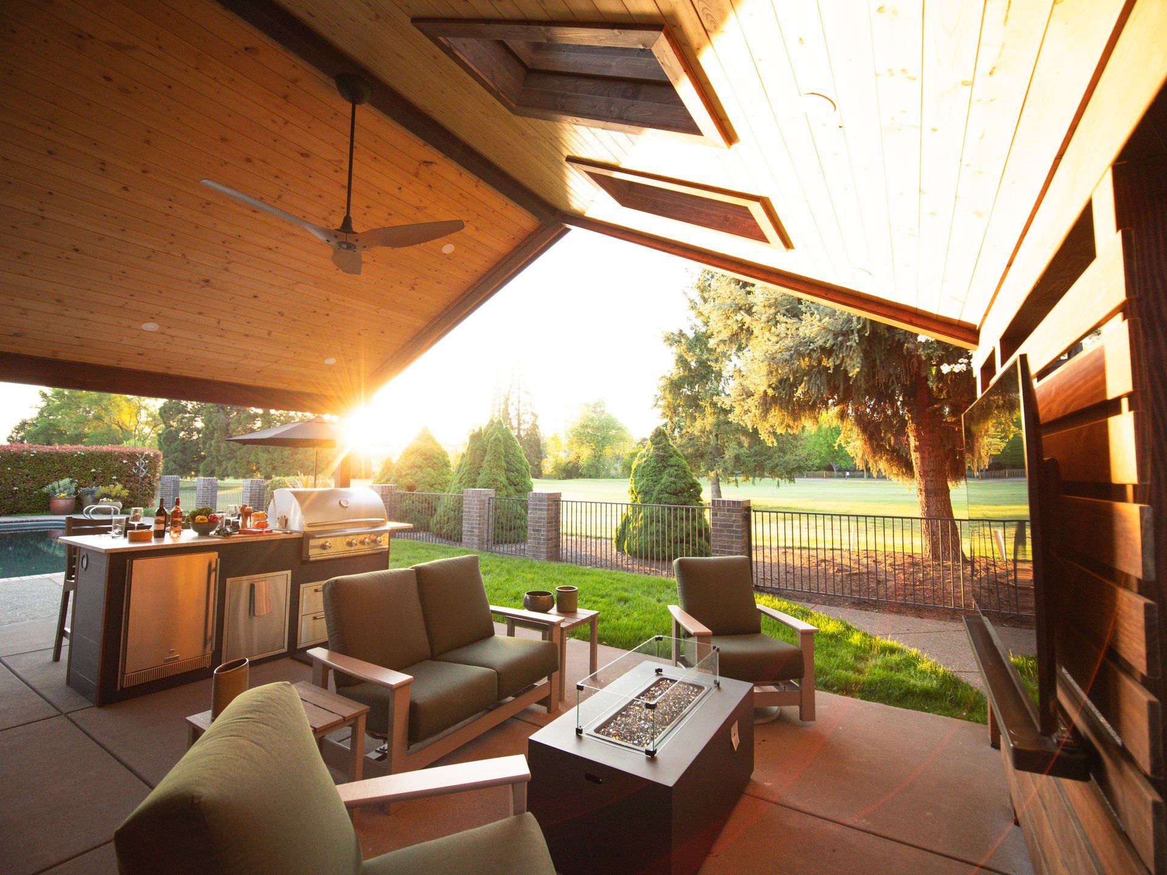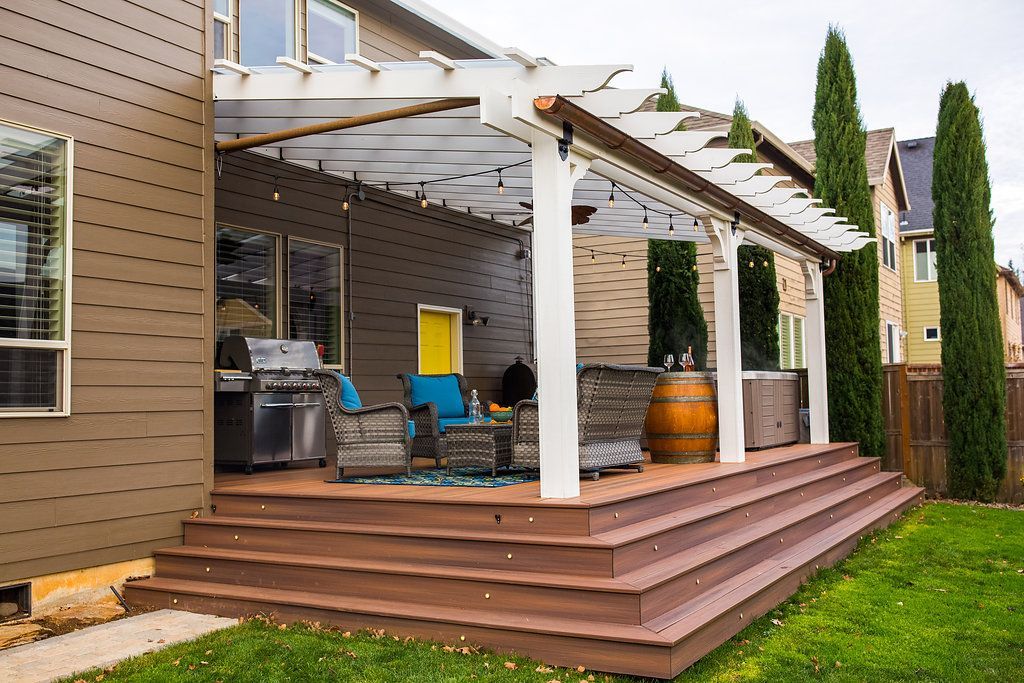Custom Overhead Structure Builder in Southern Oregon
Investing in an overhead structure transforms your outdoor space into a comfortable, shaded retreat, perfect for year-round use.

Overhead structure Design & Installation
Your outdoor space should be just as inviting and functional as the inside of your home. A custom overhead structure—whether it’s a pergola, pavilion, or patio cover—creates a shaded retreat where you can relax, entertain, and enjoy the beauty of the outdoors, no matter the season. At Tellurian Construction, we design and build high-quality, custom overhead structures that blend seamlessly with your home’s architecture while providing much-needed shade and weather protection.
Our expert team ensures that each structure is not only visually appealing but also built to withstand Southern Oregon’s diverse climate, from sunny summers to rainy winters. Whether you’re looking for a freestanding pergola for your garden, a patio cover to extend your outdoor living space, or a custom pavilion for your backyard gatherings, we’ll create a structure that enhances your lifestyle while adding value and elegance to your property.
Custom Overhead Structures
- Pergolas
- Pavilions
- Patio Covers
- Arbors & Trellises
- Custom Designs
See Our Past Overhead Structures
What Sets Our Custom Overhead Structures Apart?
Expert Craftsmanship
We bring decades of expertise to every project from design all the way to completion.
Premium Materials
We use durable, weather-resistant wood, metal, and composite options.
Built for Function & Beauty
Thoughtfully designed to blend with your outdoor space & lifestyle.
Personalized Service
We work closely with you to bring your backyard vision to life.
Our Overhead Structure Building Process
01
Initial Consultation & Design
We start with a one-on-one consultation to understand your needs, lifestyle, and outdoor space.
02
Material Selection & Planning
We guide you through selecting the best materials and appliances, ensuring durability and aesthetic appeal.
03
Permitting & Compliance
We manage all necessary permits so that you don't have to. We ensure that your overhead structure is built to code.
04
Expert Construction
Our expert builders handle everything from foundation work to electrical, and installation with precision and craftsmanship.
05
Final Inspection & Satisfaction
Before we wrap up, we do a thorough quality check to ensure everything is up to our high standards. Then, it's time to enjoy your new space!
FAQs About Overhead Structures
Find answers to common questions about our custom overhead structure process, materials, costs, and more.
What’s the best material for a pergola or patio cover?
We recommend cedar, redwood, or metal for durability, aesthetics, and weather resistance. But we'll work with you to find the perfect material that blends in with your home and backyard.
How much does a custom overhead structure cost?
Costs vary based on size, material, and design complexity, but we provide detailed estimates for every project.
Do you handle permits and local building codes?
Yes! We ensure all work meets Southern Oregon’s building regulations.
Can you match my existing deck or patio?
Absolutely! We design structures that seamlessly integrate with your current outdoor space. And if you need a new deck, we can handle that too!
Still have a question?
Feel free to reach out—we’re happy to help with any additional questions about your overhead structure project!






